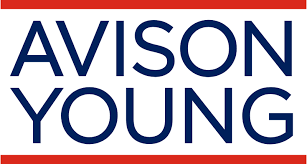[vc_row top=”20px” bottom=”20px”][vc_column width=”1/3″ css=”.vc_custom_1449602273744{padding-right: 20px !important;}”][vc_single_image image=”8443″ img_size=”full” alignment=”center”][vc_spacer][vc_column_text]TechMill 41 offers 73,500 square feet of office space, designed to support employee innovation, productivity and teamwork.
Features include outdoor spaces, abundant parking and convenient amenities available to employers and their staff. Adjacent to the new building is a 7,500 square foot former machine shop that has been converted into highly unique office/lab space on two floors totaling 13,500 square feet.[/vc_column_text][vc_spacer][vc_button title=”Learn More” size=”btn-large” icon_name=”fa-mail-forward” css_animation=”right-to-left” link=”url:http%3A%2F%2Fwww.fortwillowdevelopers.com%2Fwp-content%2Fuploads%2F2017%2F12%2FTechMill41_Marketing-Brochure_121317.pdf||target:%20_blank|”][vc_spacer][vc_column_text]Managed by
 [/vc_column_text][/vc_column][vc_column width=”1/3″][vc_single_image image=”8529″ img_size=”350×310″ alignment=”center” style=”vc_box_outline” onclick=”link_image” css_animation=”appear”][vc_spacer][vc_single_image image=”8556″ img_size=”350×310″ alignment=”center” style=”vc_box_outline” onclick=”link_image” css_animation=”appear”][/vc_column][vc_column width=”1/3″][vc_single_image image=”8583″ img_size=”350×310″ alignment=”center” style=”vc_box_outline” onclick=”link_image” css_animation=”appear”][vc_spacer][vc_single_image image=”8546″ img_size=”350×310″ alignment=”center” style=”vc_box_outline” onclick=”link_image” css_animation=”appear”][/vc_column][/vc_row]
[/vc_column_text][/vc_column][vc_column width=”1/3″][vc_single_image image=”8529″ img_size=”350×310″ alignment=”center” style=”vc_box_outline” onclick=”link_image” css_animation=”appear”][vc_spacer][vc_single_image image=”8556″ img_size=”350×310″ alignment=”center” style=”vc_box_outline” onclick=”link_image” css_animation=”appear”][/vc_column][vc_column width=”1/3″][vc_single_image image=”8583″ img_size=”350×310″ alignment=”center” style=”vc_box_outline” onclick=”link_image” css_animation=”appear”][vc_spacer][vc_single_image image=”8546″ img_size=”350×310″ alignment=”center” style=”vc_box_outline” onclick=”link_image” css_animation=”appear”][/vc_column][/vc_row]